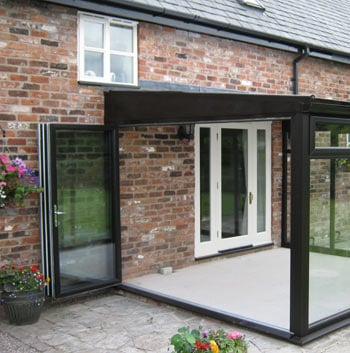5 Types of Luxury Home Extensions for 2025: Spotlight on uPVC Conservatories
At Reddish Joinery, we’ve been at the forefront of home improvement trends for over 50 years, and we’re excited to...
Read MoreLast Updated: 29 April 2025
Garden rooms are classed as outbuildings, which are considered a permitted development. This means that planning permission for garden rooms is not usually required before they are built. However, this is only as long as they meet the following criteria:
However, if you live in a National Park, the Broads, an Area of Outstanding Natural Beauty (AONB), a World Heritage Site, a conservation area or in a listed building, there are other criteria that you need to be aware of:
It’s also important to bear in mind that the aforementioned guidance is only applicable to houses. Rules for attaining planning permission are different for flats and maisonettes. For these property types, it’s highly likely planning permission will be required so check with your local planning authority before any work begins.
The previously covered guidance also doesn’t apply to converted houses or houses created through the permitted development rights to change use. Information regarding change of use is available here. Additionally, this guidance also doesn’t cover other buildings.
 Article 4 directions
Article 4 directionsIf living in an area where an Article 4 direction is in place, there’s a good chance your permitted development rights will be affected too. If you live in such an area, check with your local planning authority prior to building a garden room or any other type of outbuilding.
Homeowners looking to maximise the amount of natural light in their home throughout the year should really consider garden rooms. Suitable for standalone fitting or alongside your main property, you can enjoy a beautifully inviting, well-insulated space in whatever way you want. Here at Reddish, our team of joiners can manufacture one in either uPVC or timber to a size and style of your choosing. Interested in one for your home? Call us on 0161 969 7474 or contact us online.
At Reddish Joinery, we’ve been at the forefront of home improvement trends for over 50 years, and we’re excited to...
Read MoreUnderstanding when you need planning permission for an extension in the UK can be complex. This article aims to simplify...
Read MoreConservatories are a popular addition to homes, providing a seamless connection between indoors and outdoors while offering a comfortable space...
Read MoreAbsolutely! Bifold doors are perfect additions to conservatories thanks to their slim sightlines and large panes of glass. Conservatories are...
Read More