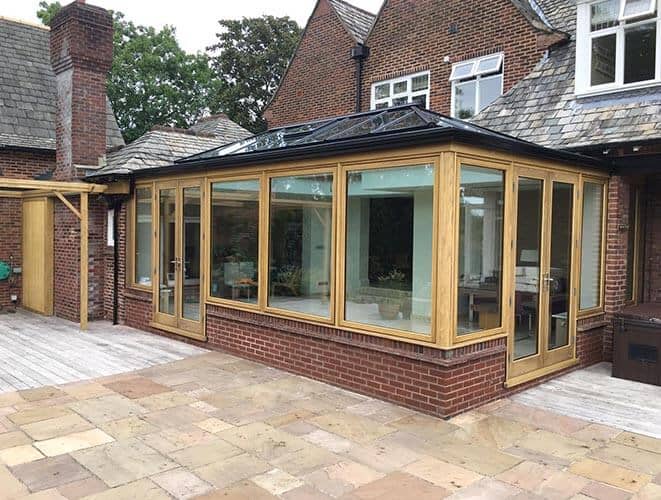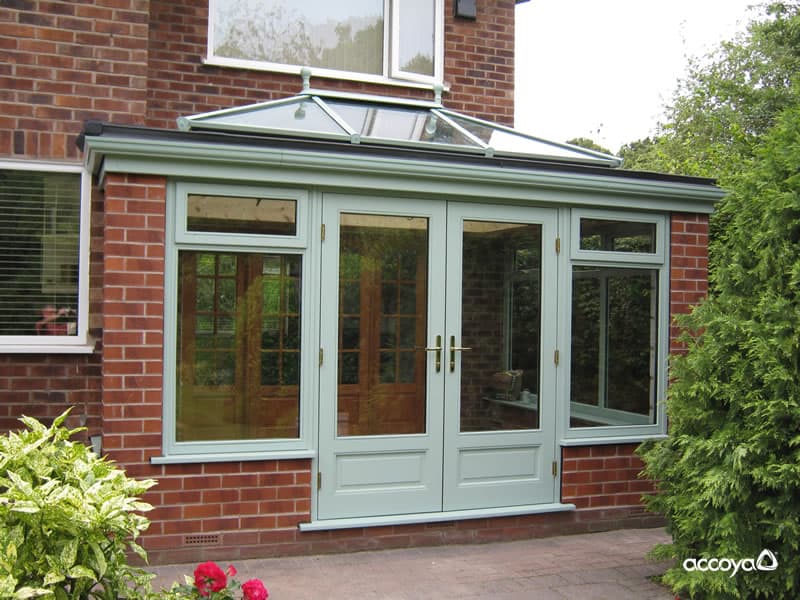Garden Design Ideas for Large Gardens: Maximising Space and Style
When you’re blessed with a large garden, the possibilities are endless, but so can be the overwhelming sense of where...
Read MoreLast Updated: 30 June 2025
Understanding the key difference between orangery and extension options can be crucial when planning to expand your living space. As experienced craftsmen at Reddish Joinery, we often help homeowners navigate this important decision. While both choices can add valuable space and value to your property, each comes with its own distinct characteristics and benefits.

Originally designed to grow citrus fruits in the 17th and 18th centuries, orangeries have evolved into sophisticated living spaces that blend the best aspects of conservatories and traditional extensions. Key orangery features include:
Today, orangeries are a popular choice for homeowners who want to combine the large glass areas of a conservatory with the more permanent feel of a traditional extension.
A conventional house extension is essentially a continuation of your existing home. Traditional extensions often feature:
Traditional extensions generally take longer to build than orangeries and are usually the more expensive option.
When it comes to investment, several factors influence the final cost of a home extension.

Both orangeries and traditional extensions may require planning permission. This will depend on several factors and requirements can differ.
Whichever option you decide to go for, it’s always best to check with your local authority before you begin to see if planning permission is required.
Extending your home is a very personal decision. Consider these factors when making your choice.
Choose an orangery if:
Choose an Extension if:
At Reddish Joinery, we recommend considering your specific needs, budget, and property style before making a final decision. Both orangeries and extensions can add significant value to your home, but the right choice depends on your individual circumstances.
If you want to discuss your options in more detail, contact our expert team for a personalised consultation. With over 60 years of experience in crafting bespoke timber structures, we can help you make the right choice for your home. Call us on 0161 969 7474 or send us a message online and we’ll get back to you as soon as possible.
When you’re blessed with a large garden, the possibilities are endless, but so can be the overwhelming sense of where...
Read MoreWondering “what is an orangery extension” and whether it could be the perfect addition to your home? The team at...
Read MoreUnderstanding building regulations for orangeries is crucial when planning this elegant home extension. While orangeries can transform your living space...
Read MoreLooking to add a touch of elegance and value to your property? Want to increase your living space and boost...
Read More