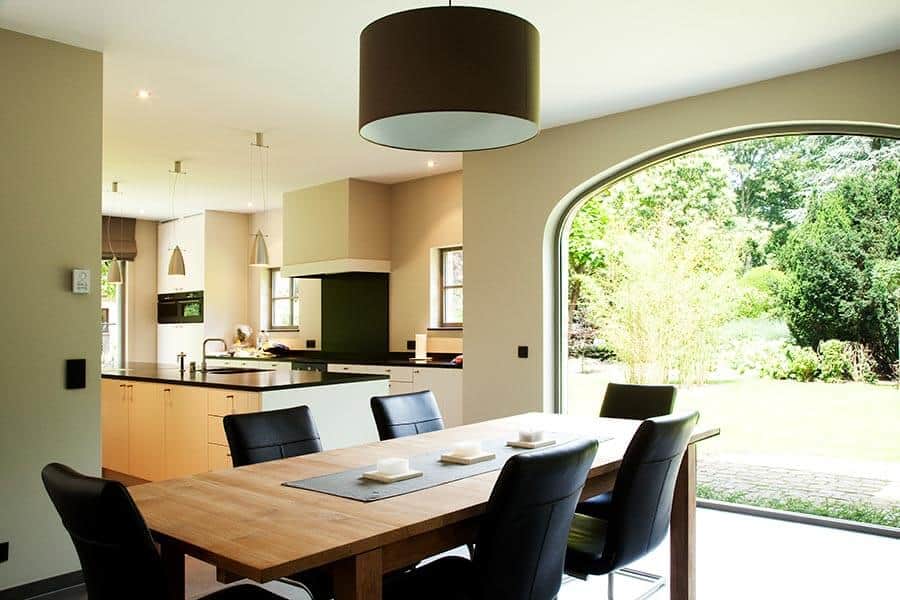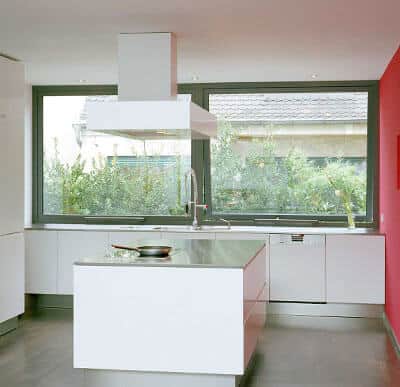What is Biophilic Design and How Can It Transform Your Home?
What is biophilic design? It’s a design philosophy that reconnects us with nature by incorporating natural elements, materials, and patterns...
Read MoreLast Updated: 13 October 2025
Designing a kitchen extension is one of the most transformative home improvements you can undertake. Whether you’re looking to create a stunning open-plan living space or simply need more room for cooking and dining, a thoughtfully designed kitchen extension can dramatically enhance both your home’s functionality and value.
With over 60 years of experience crafting bespoke home extensions, we’ll guide you through everything you need to consider when planning your dream kitchen extension.

Before looking into the aesthetic details, there are several important factors to consider.
A well-planned budget is essential for any kitchen extension project. Typical costs include:
The most common type of kitchen extension, perfect for creating open-plan living spaces. Can be designed with:
Ideal for Victorian terraced houses, utilising the narrow alley space alongside the property. Benefits include:

Choosing the right materials is essential for both aesthetics and longevity.
Effective lighting and ventilation are essential for a successful kitchen extension. Important considerations include:
Before proceeding with your kitchen extension, it’s important to ensure you have all the required permissions. These may include:
At Reddish Joinery, we specialise in creating beautiful, functional kitchen extensions that perfectly complement your home. Our expert team can guide you through every step of the process, from initial design concepts to final installation.
Contact us today to arrange a consultation and bring your kitchen extension dreams to life. Our experienced designers will help you create a space that’s perfectly tailored to your needs and lifestyle. Book your free consultation now by calling Reddish Joinery on 0161 969 7474 or by sending us a message using our online contact form.
What is biophilic design? It’s a design philosophy that reconnects us with nature by incorporating natural elements, materials, and patterns...
Read MoreThinking about transforming your cramped kitchen into a spacious, light-filled hub for family life? You’re not alone. Kitchen extension plans...
Read MoreLooking to create more room and add significant value to your property? Kitchen extensions are one of the most popular...
Read MoreUnderstanding climate effects on timber is essential for any homeowner with wooden windows, doors, or other timber elements in their...
Read More