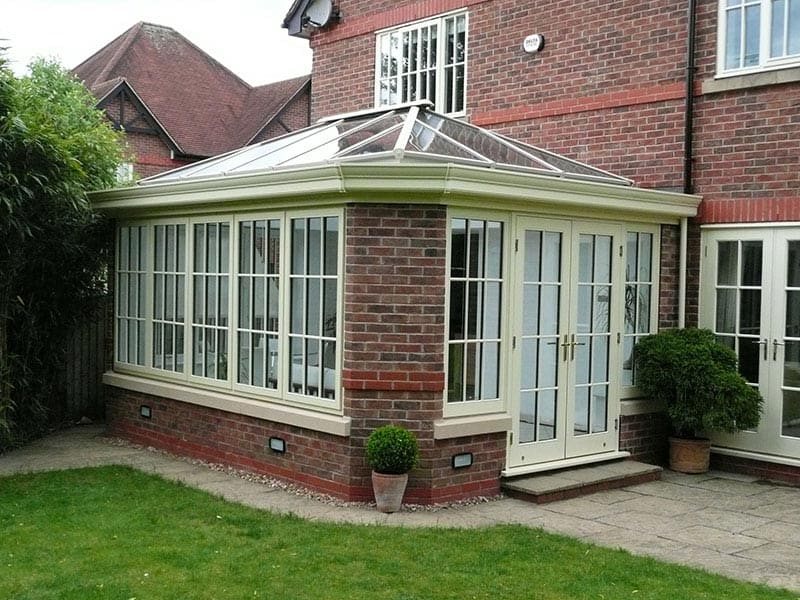Garden Design Ideas for Large Gardens: Maximising Space and Style
When you’re blessed with a large garden, the possibilities are endless, but so can be the overwhelming sense of where...
Read MoreLast Updated: 30 June 2025
Understanding building regulations for orangeries is crucial when planning this elegant home extension. While orangeries can transform your living space and add significant value to your property, ensuring compliance with current building standards is essential. At Reddish Joinery, we’re often asked about the regulatory requirements, so we’ve created this comprehensive guide to help you navigate the process.

Most orangeries will require building regulations approval. However, the specific requirements depend on several factors. These include:
Building regulations apply to most orangeries to ensure that they achieve the required standards for safety and energy efficiency.
When carrying out any building work, safety is paramount. To ensure the ongoing safety of any occupants, your orangery must be built on proper foundations and feature adequate structural support. This includes:
Modern building regulations place significant emphasis on energy efficiency. Your orangery must meet current U-value requirements for:
Although fire safety regulations are usually applied to multi-occupancy properties, any residential building work should be completed to meet current fire safety standards. Fire safety regulations require:

In some cases, your orangery might be exempt from certain building regulations. Your orangery installation will not need building regulations approval if:
It’s important to note that planning permission and building regulations are two separate considerations. You might need both, either, or neither, depending on your specific circumstances. We recommend checking with your local authority before proceeding with any work.
At Reddish Joinery, our orangery installations always comply with current building regulations. Our experienced team can guide you through the approval process and provide all the necessary technical specifications.
We can liaise with building control on your behalf, ensure that all work meets current standards, and handle and arrange any building control inspections.
If you’re considering adding an orangery to your home, don’t let building regulations concerns hold you back. Contact our expert team for a consultation – we’ll ensure your project meets all necessary requirements while creating a beautiful, practical space for your home.
Ready to start your orangery project? Get in touch with us today for professional advice and a free quote. Call Reddish Joinery on 0161 969 7474 or send us a message online and we’ll get back to you as quickly as possible.
When you’re blessed with a large garden, the possibilities are endless, but so can be the overwhelming sense of where...
Read MoreWondering “what is an orangery extension” and whether it could be the perfect addition to your home? The team at...
Read MoreUnderstanding the key difference between orangery and extension options can be crucial when planning to expand your living space. As...
Read MoreLooking to add a touch of elegance and value to your property? Want to increase your living space and boost...
Read More