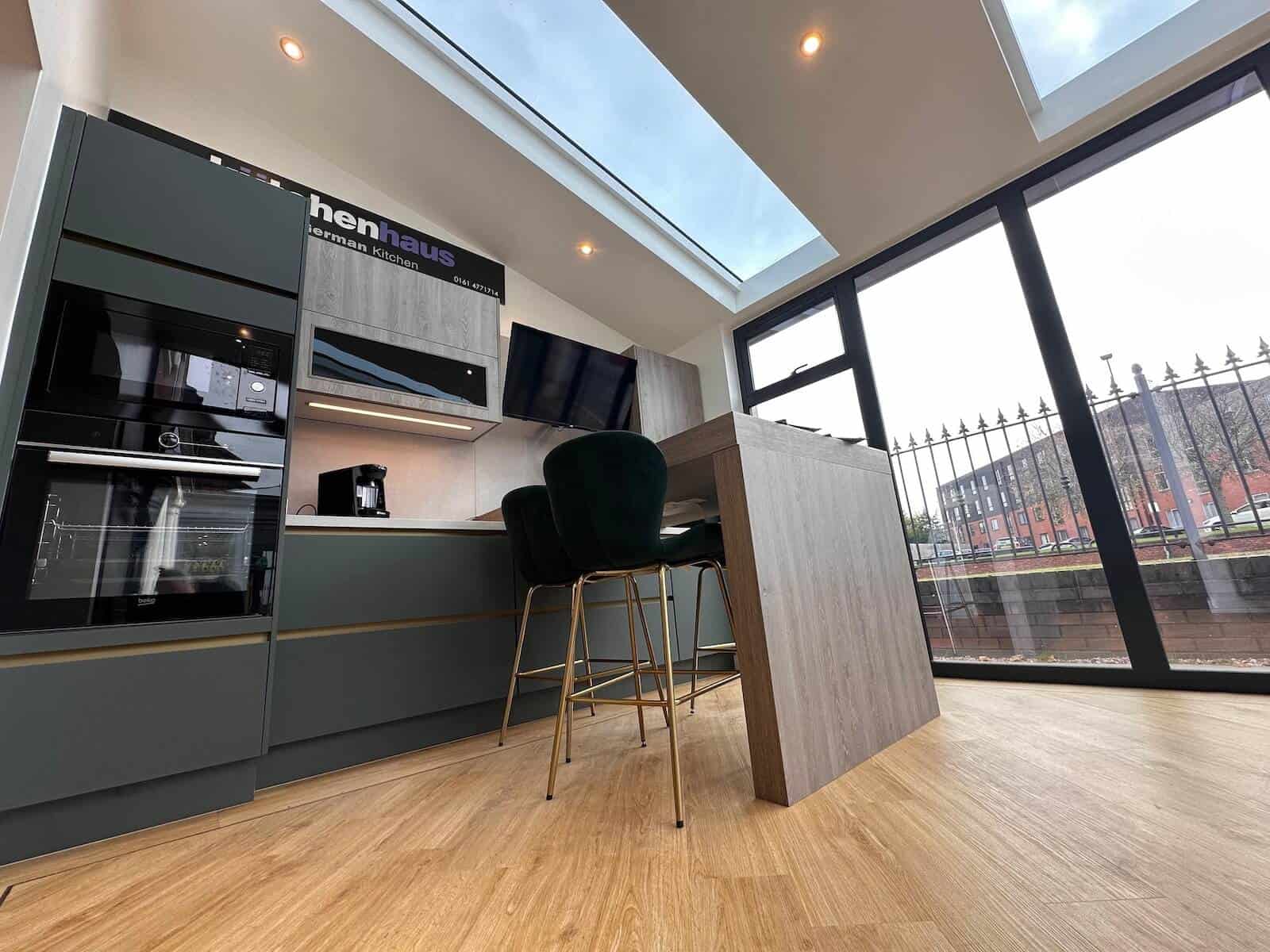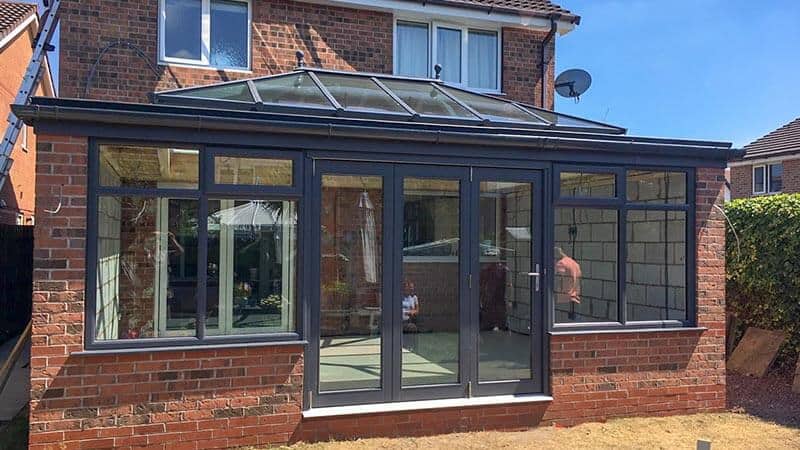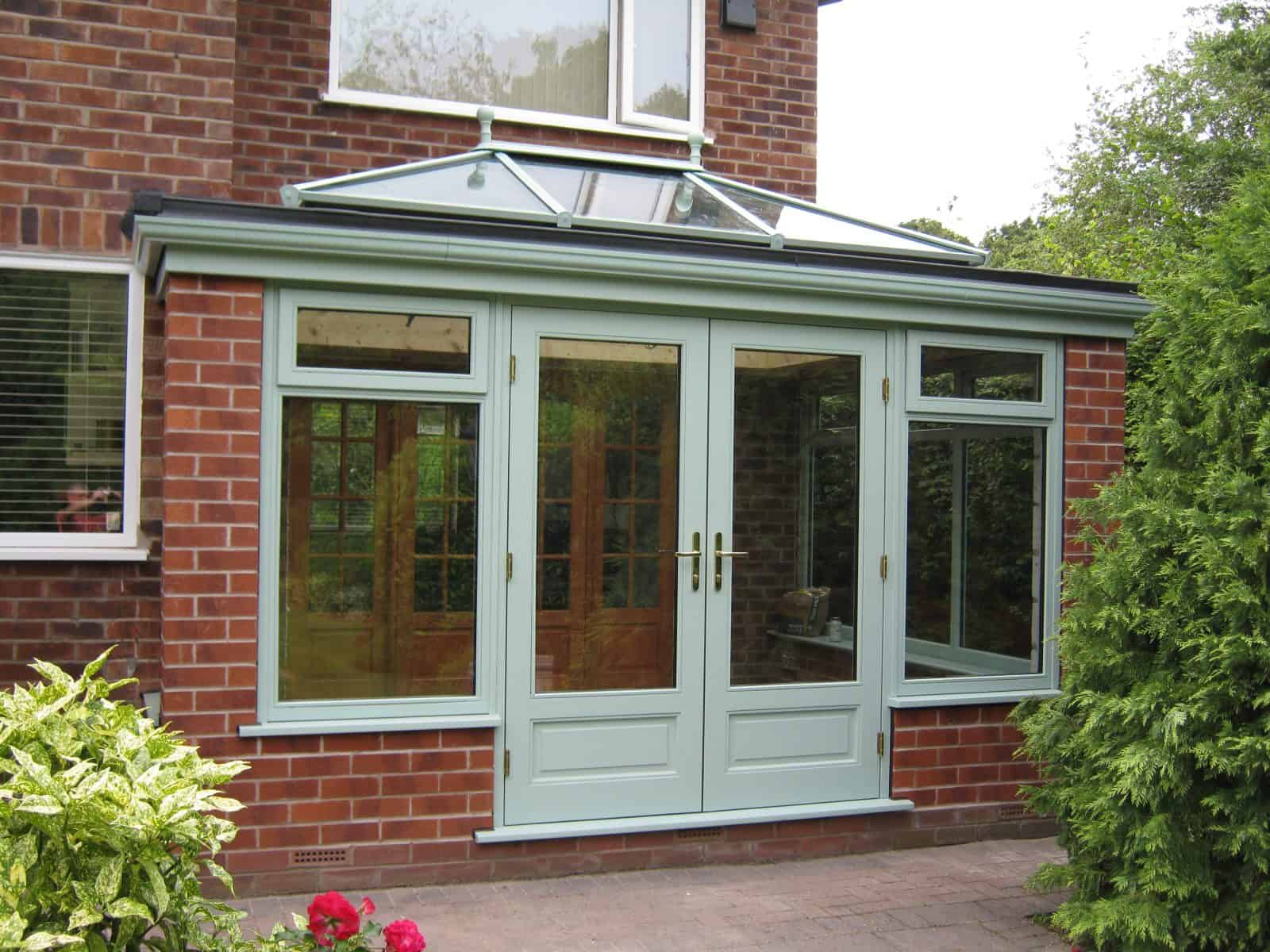Patio Doors vs French Doors: Which Works Best in Timber?
When it comes to enhancing your home with elegant door solutions, the choice between patio doors versus French doors can...
Read MoreLast Updated: 14 November 2025
Thinking about transforming your cramped kitchen into a spacious, light-filled hub for family life? You’re not alone. Kitchen extension plans are among the most searched-for home improvement topics in Greater Manchester and beyond, and for good reason. A well-designed kitchen extension can fundamentally change how you live, cook, and entertain at home.
Whether you’re dreaming of a sleek, modern glazed extension or a traditional timber-framed space that complements your period property, getting your kitchen extension plans right from the start is absolutely essential. At Reddish Joinery, we’ve spent over 60 years helping homeowners across Greater Manchester bring their extension visions to life, and we’ve learned that successful projects always begin with careful planning, thoughtful design, and a clear understanding of what you want to achieve.

Here’s the thing: rushing into a kitchen extension without proper planning is like building a house without foundations. It simply doesn’t work.
Kitchen extension plans serve as your roadmap throughout the entire project. They help you:
Homeowners who invest time in developing detailed kitchen extension plans inevitably end up with spaces that look beautiful and genuinely enhance their daily lives. Those who skip this important step? They’re the ones dealing with awkward layouts, inadequate storage, and regret.
Before we get into the exciting design details, let’s address the practical stuff.
Most kitchen extensions fall under permitted development rights in England, meaning you won’t need full planning permission. However, there are limits. Generally, single-storey rear extensions can extend up to 3 metres for attached houses or 4 metres for detached properties without planning consent.
That said, you’ll still need to consider:
At Reddish Joinery, we’re well-versed in local planning requirements across Greater Manchester and can guide you through the approval process, ensuring your extension plans tick all the necessary boxes.

The most popular choice for kitchen extension designs, single-storey rear extensions offer exceptional value for money and minimal disruption.
Key advantages
Layout considerations
When planning a single-storey rear extension, think about how the new space will connect with your existing kitchen and dining areas. Open-plan layouts work beautifully for modern family living, creating seamless flow between cooking, dining, and relaxation zones.
Consider incorporating bi-fold doors or sliding glass panels to maximise natural light and create that coveted indoor-outdoor connection. At Reddish Joinery, our premium timber-framed extensions can accommodate expansive glazing while maintaining excellent thermal efficiency.
If you’ve got a narrow passageway running along the side of your property, you’re sitting on valuable square footage.
Side return kitchen extensions are particularly popular in Victorian and Edwardian terraced homes, where they transform wasted corridor space into a functional kitchen area.
Design tips:
These extension plans typically create L-shaped kitchen layouts, which work brilliantly for workflow efficiency, the classic kitchen triangle of sink, hob, and refrigerator.

If you’re after something with more architectural character, an orangery-style extension might be perfect.
Distinctive features:
At Reddish Joinery, we specialise in timber-framed orangery extensions that combine traditional craftsmanship with contemporary performance standards. The timber frames add warmth and character that aluminium or uPVC simply can’t match, while delivering the thermal efficiency modern homeowners demand.
As you can see, the importance of kitchen extension plans can’t be overstated. If you’d like to find out more about how Reddish Joinery can help you to design and install the perfect kitchen extension, get in touch today. You can call us on 0161 969 7474 or contact us online.
When it comes to enhancing your home with elegant door solutions, the choice between patio doors versus French doors can...
Read MoreWhat is biophilic design? It’s a design philosophy that reconnects us with nature by incorporating natural elements, materials, and patterns...
Read MoreDesigning a kitchen extension is one of the most transformative home improvements you can undertake. Whether you’re looking to create...
Read MoreLooking to create more room and add significant value to your property? Kitchen extensions are one of the most popular...
Read More